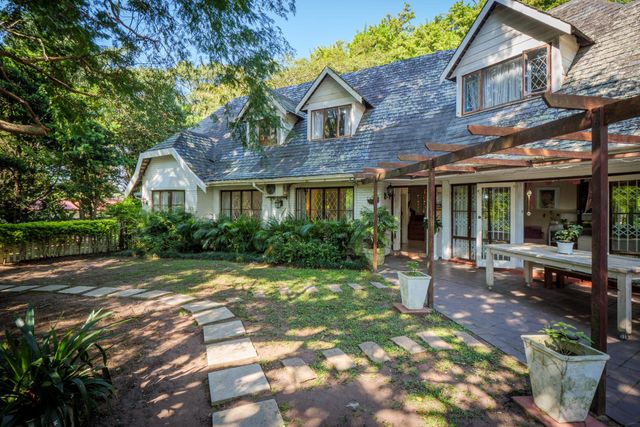R2,200,000
32 Sunnybrae Dr, Atholl Heights, Durban
Monthly Bond Repayment R23,841.55
Calculated over 20 years at 11.75% with no deposit.
Change Assumptions
Calculate Affordability | Calculate Bond & Transfer Costs | Currency Converter
Monthly Rates
R2,500
R2,500
LARGE FAMILY LIVING AND VINTAGE APPEAL IN A CONVENIENT LOCALE
Located in the leafy, family-oriented suburb of Atholl Heights, this spacious five-bedroom home offers the perfect blend of tranquillity and convenience. With its convenient Westville location, you'll enjoy easy access to the M19 for a stress-free commute. Plus, you're just a short drive away from the high-end shopping centres and schools of Westville Central.
For those who love staying active, the lush outdoor gym at Sunnybrae Park is just a stone's throw away (45 metres), and the Chiltern Athletic Club is within walking distance (600 meters). With top-notch schools like Saturn Pre-Primary and Atholl Heights Primary within a 650 meter radius, everything you need is right at your doorstep.
Step inside and be greeted by the spacious and bright entry foyer, setting the tone for the warmth and character that resonates throughout this home. With its charming features and ample living space, this property offers a unique opportunity for large family living.
This spacious home offers six bedrooms, three of which are air-conditioned, including the primary suite. You'll also find four bathrooms, including two family bathrooms and two en-suite bathrooms with two geysers to ensuring convenience for your entire family. The primary bedroom also boasts direct access to the poolside patio, where you can unwind and enjoy the serene surroundings. Additionally, there's an outside office, providing the perfect space for remote work or study.
The separate TV lounge, complete with a feature fireplace, provides a cosy retreat for relaxing evenings, while the adjacent partially covered patio offers a perfect spot for al fresco dining, overlooking the lush garden surrounds.
Enjoy casual in-kitchen dining in the separate kitchen featuring a delightful breakfast room. It features a built-in wine rack, a freestanding stove and oven, an extractor, and a double-eye-level oven for your convenience. Tiled walls make for easy cleaning, and there's ample cupboard space for all your storage needs.
Outside, the entertainment options abound, with a poolside patio, perfect for family gatherings and lazy weekends by the pool. Let the kids splash around while you fire up the braai.
This home offers the ideal blend of convenience and community. With its old-world charm, large family living spaces and endless potential, this property truly is a rare find. Don't miss the opportunity to make it your own. Schedule a viewing today.
For those who love staying active, the lush outdoor gym at Sunnybrae Park is just a stone's throw away (45 metres), and the Chiltern Athletic Club is within walking distance (600 meters). With top-notch schools like Saturn Pre-Primary and Atholl Heights Primary within a 650 meter radius, everything you need is right at your doorstep.
Step inside and be greeted by the spacious and bright entry foyer, setting the tone for the warmth and character that resonates throughout this home. With its charming features and ample living space, this property offers a unique opportunity for large family living.
This spacious home offers six bedrooms, three of which are air-conditioned, including the primary suite. You'll also find four bathrooms, including two family bathrooms and two en-suite bathrooms with two geysers to ensuring convenience for your entire family. The primary bedroom also boasts direct access to the poolside patio, where you can unwind and enjoy the serene surroundings. Additionally, there's an outside office, providing the perfect space for remote work or study.
The separate TV lounge, complete with a feature fireplace, provides a cosy retreat for relaxing evenings, while the adjacent partially covered patio offers a perfect spot for al fresco dining, overlooking the lush garden surrounds.
Enjoy casual in-kitchen dining in the separate kitchen featuring a delightful breakfast room. It features a built-in wine rack, a freestanding stove and oven, an extractor, and a double-eye-level oven for your convenience. Tiled walls make for easy cleaning, and there's ample cupboard space for all your storage needs.
Outside, the entertainment options abound, with a poolside patio, perfect for family gatherings and lazy weekends by the pool. Let the kids splash around while you fire up the braai.
This home offers the ideal blend of convenience and community. With its old-world charm, large family living spaces and endless potential, this property truly is a rare find. Don't miss the opportunity to make it your own. Schedule a viewing today.
Features
Pets Allowed
Yes
Interior
Bedrooms
5
Bathrooms
4
Kitchen
Yes
Reception Rooms
3
Study
Yes
Furnished
No
Exterior
Garages
2
Security
Yes
Domestic Accomm.
Yes
Pool
Yes
Scenery/Views
Yes
Sizes
Floor Size
235m²
Land Size
1,808m²
Extras
Air Conditioner; Fireplace; Auto Gate; Trellidors; Burglar Bars; Domestic Accommodation
Atholl Heights in the news
Search Faster and Smarter with Shelley Residential Now
With Shelley Residential Now, you gain exclusive access to our WhatsApp Community, where the pulse of the real estate market beats in real-time.Get Email Alerts
Sign-up and receive Property Email Alerts of Houses for sale in None, 206.



















































